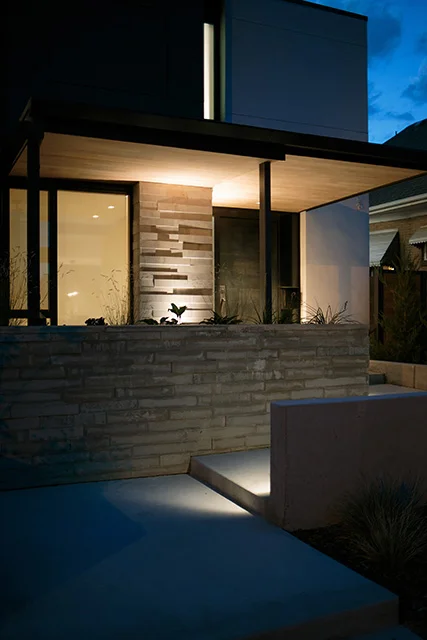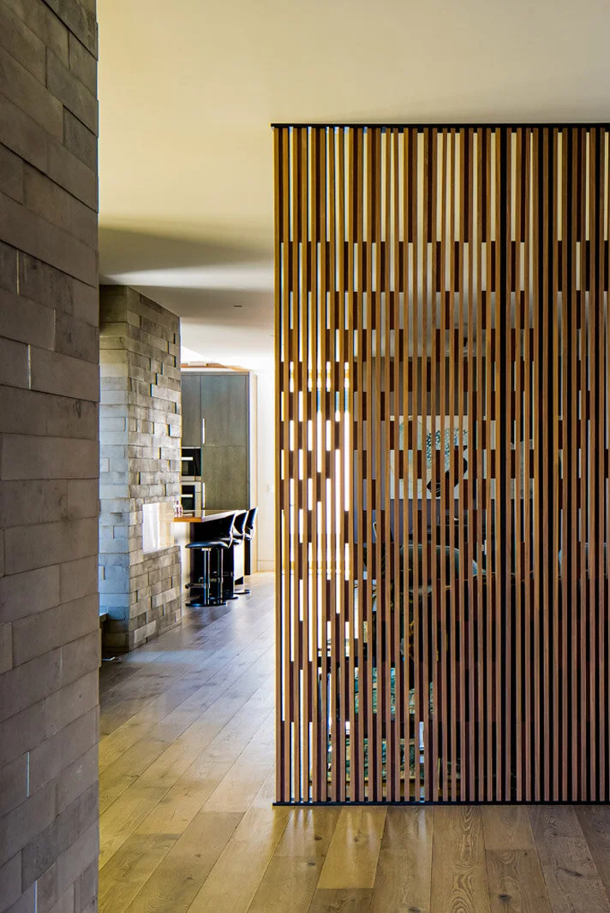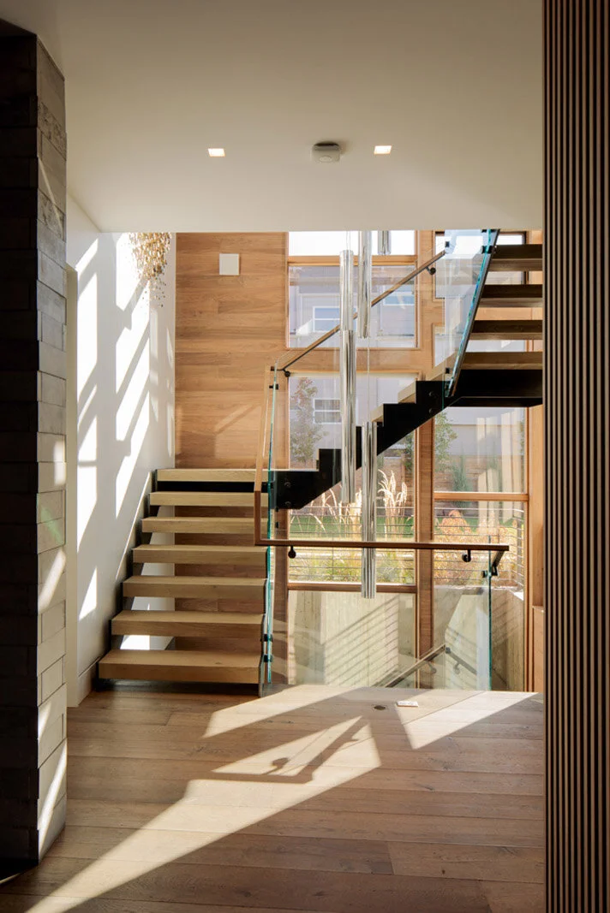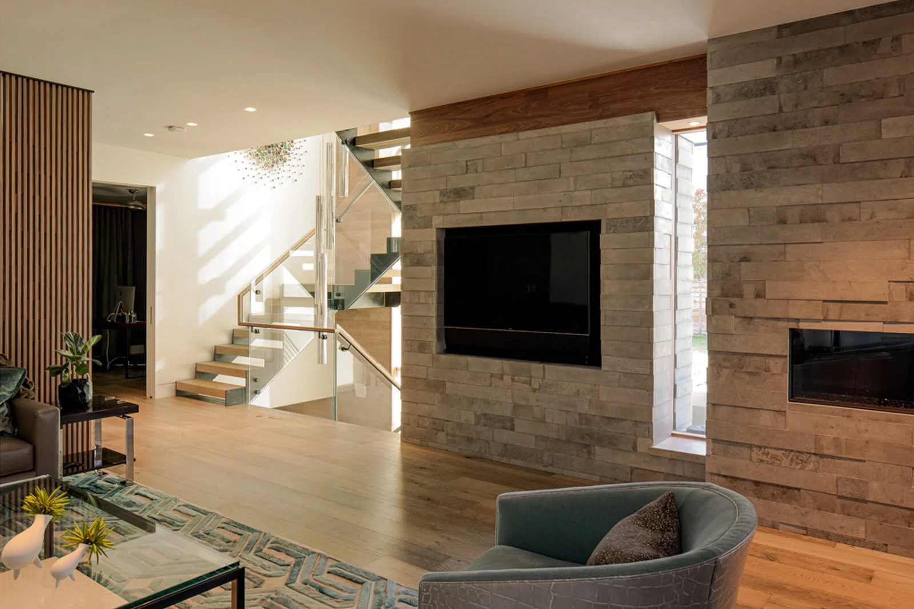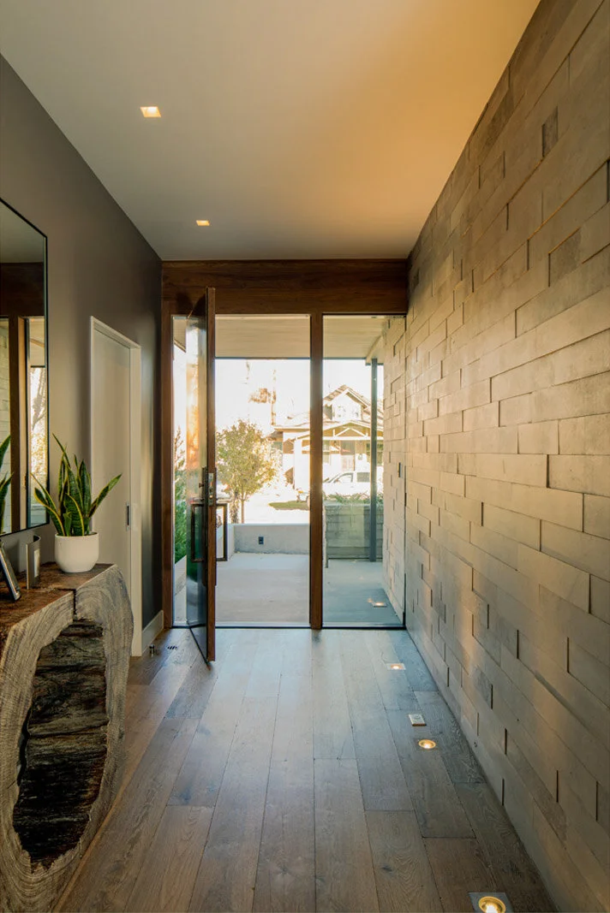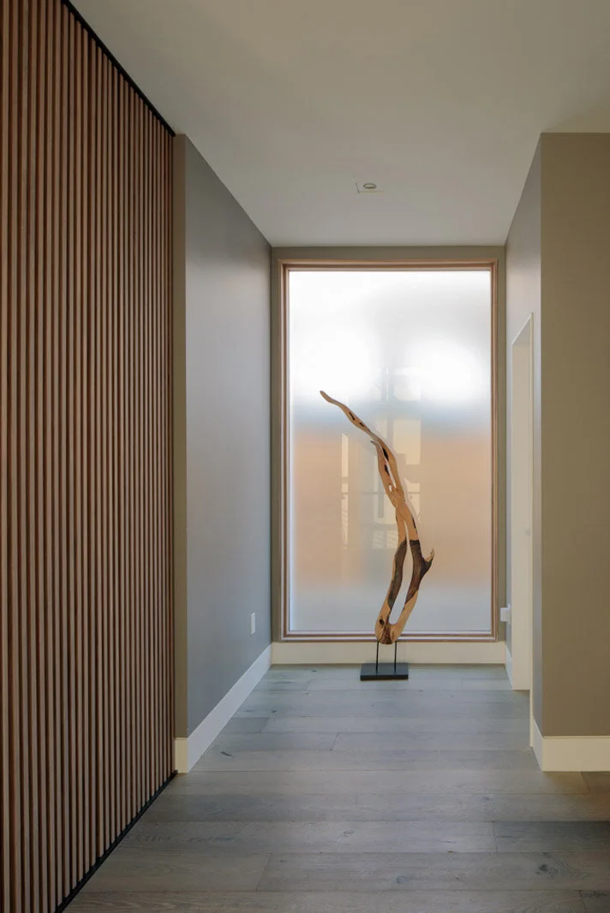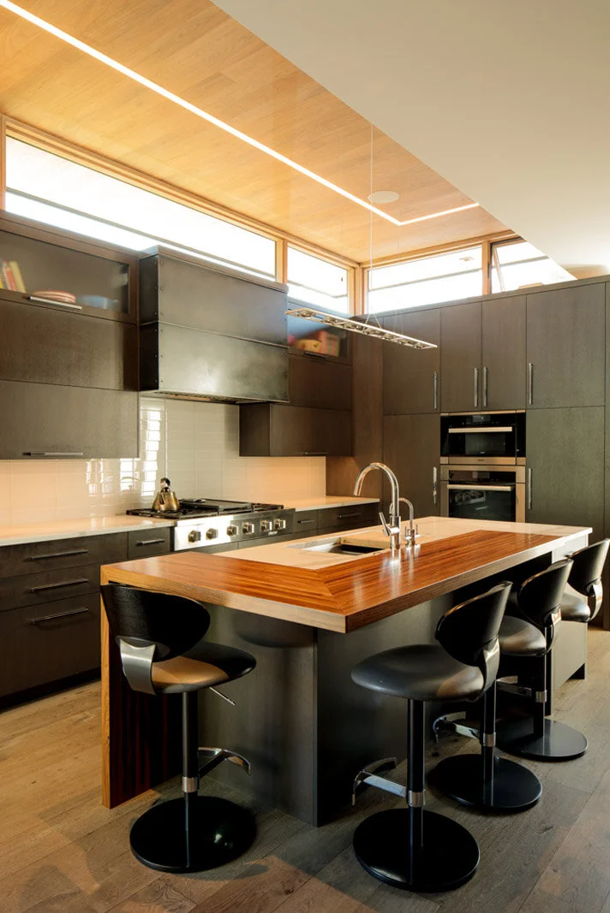
Boundless Home
Mixed use, multi-family residence in Denver, Colorado | Lubowicki Architecture
BOUNDLESS Home
residential architecture | single-family
The Boundless home was designed to merge into its traditional Denver neighborhood. Its design encourages movement through the house horizontally to the outdoors and vertically from the basement to the rooftop deck. The stone work on the house is a nod to the traditional brick construction found within the surrounding neighborhood. Stone walls guide your path to the entrance of the home, while the cantilevered roof conveys a sense of shelter to the exterior.
photographs by Klug Studio

