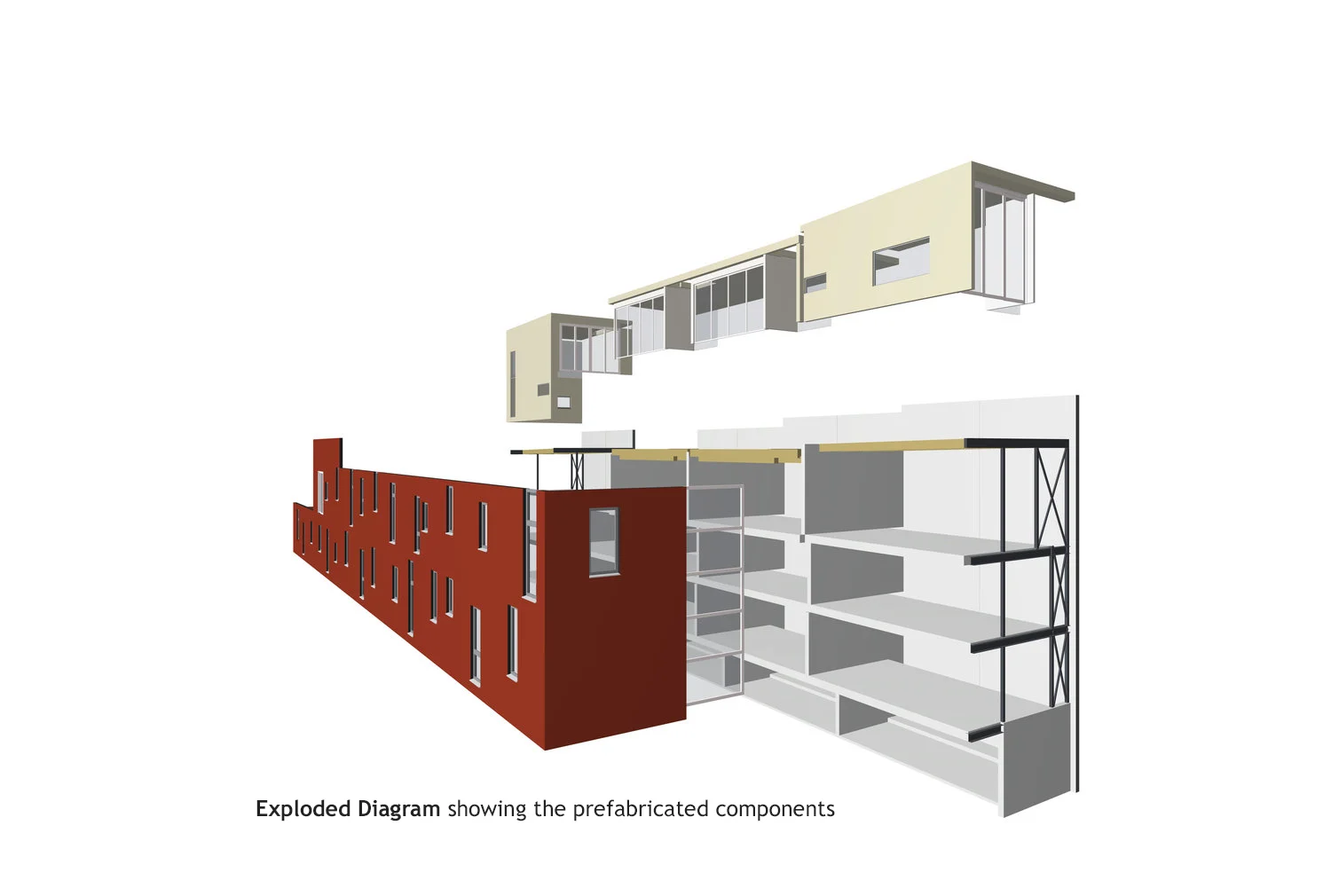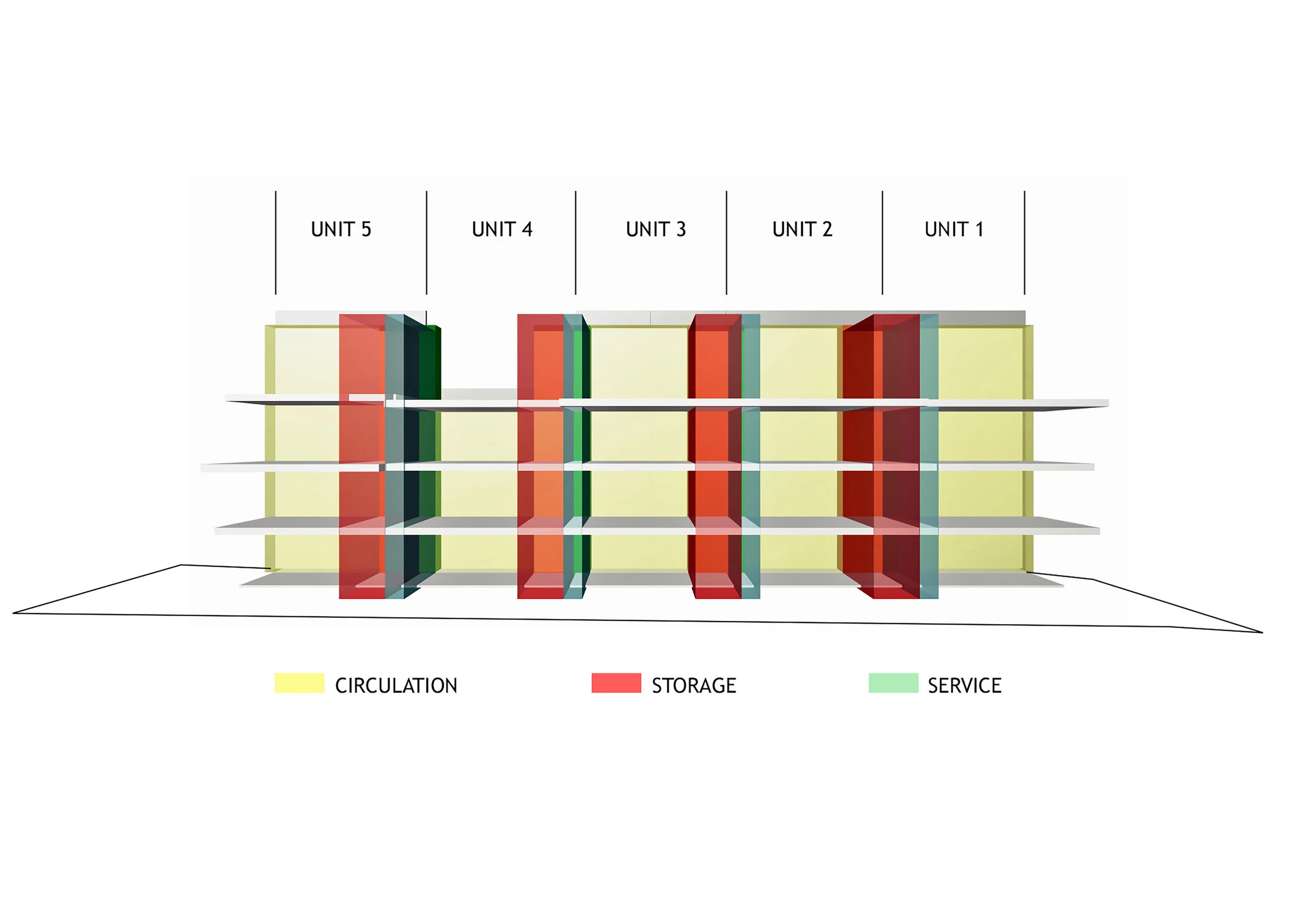Thin Copper Sky
residential architecture | multi-family
Also known as the Garden Factory Lofts, this building is a five unit project just north of downtown Denver, and adjacent to our Furniture Factory Lofts project. The design concept is to transition residents from the energy of the horizontal street up vertically into the serenity of their skyward city home. Site conditions dictated a narrow 12′ footprint for the building base necessitating cantilevered upper levels. The project is designed to incorporate pre-fabricated materials and assemblies to speed construction and to lessen the impact on neighboring properties.
This project was awarded the Denver Mayor’s Design Award.
Photographs by Klug Studio











